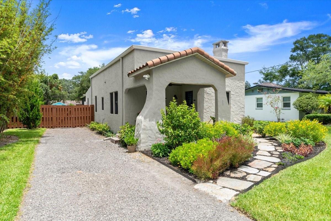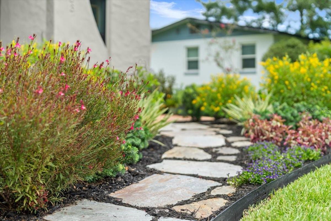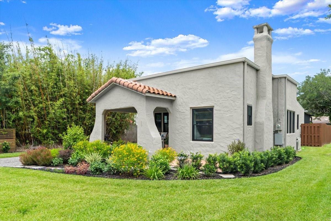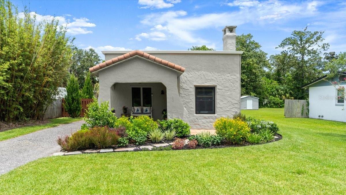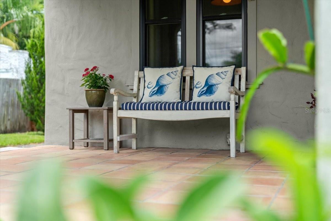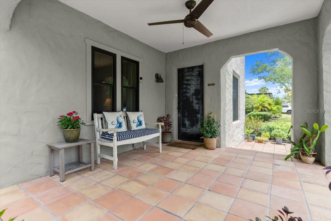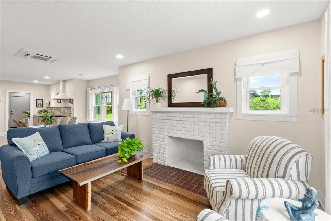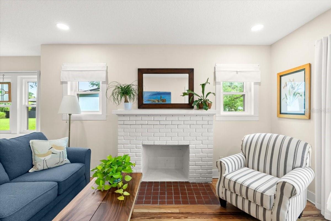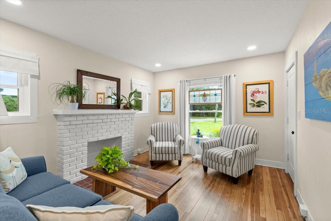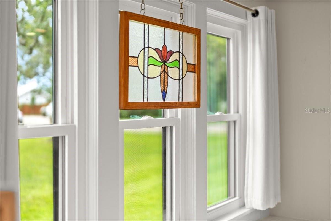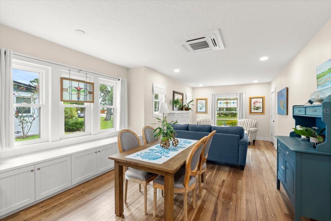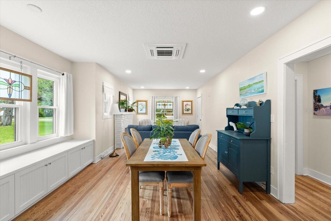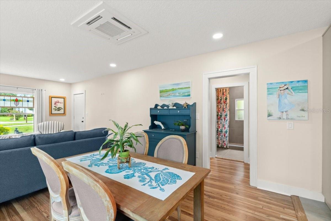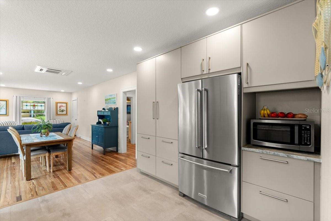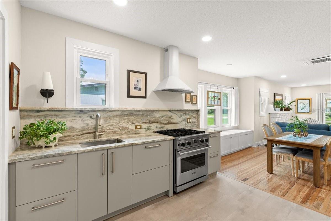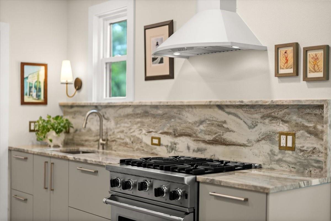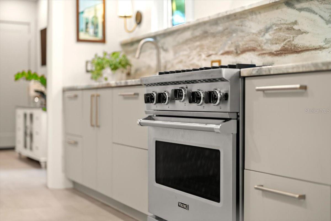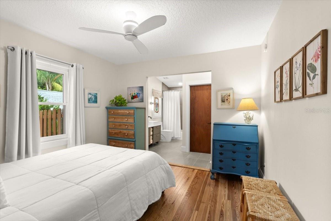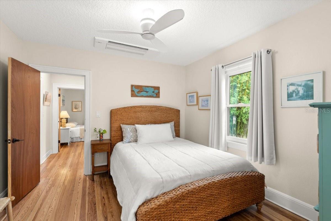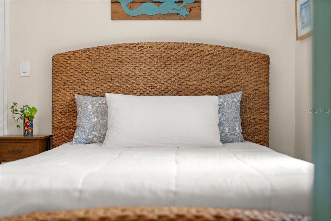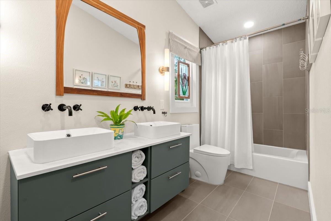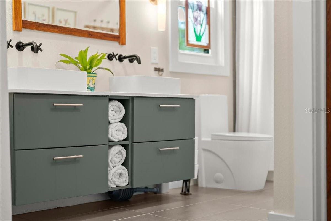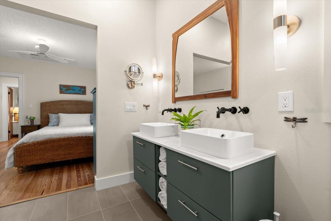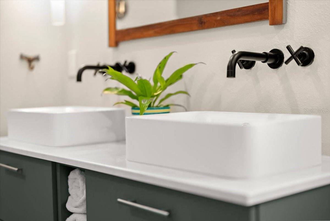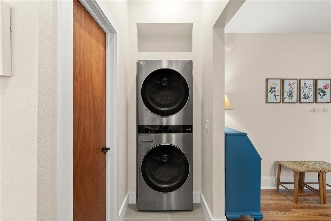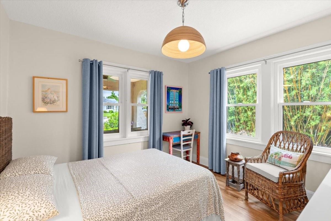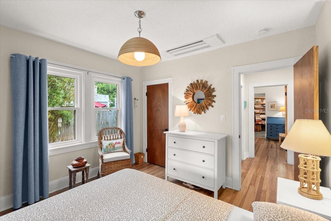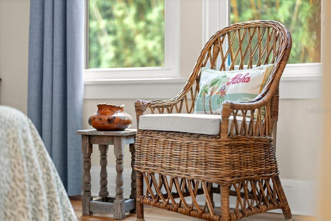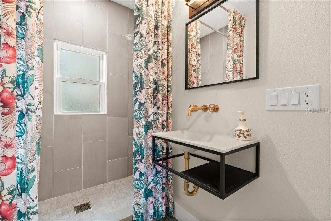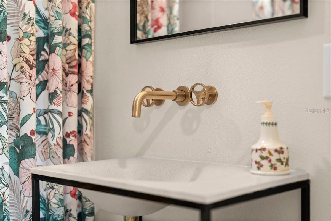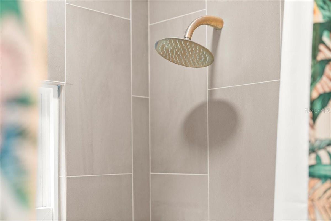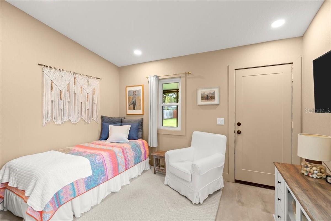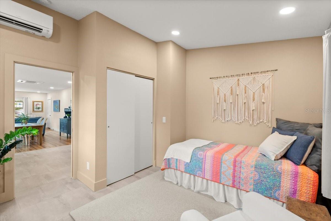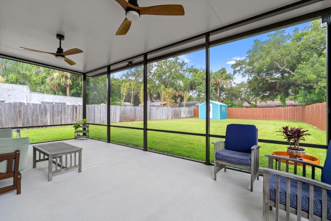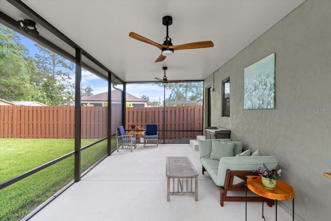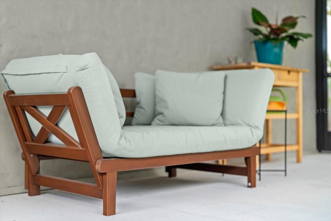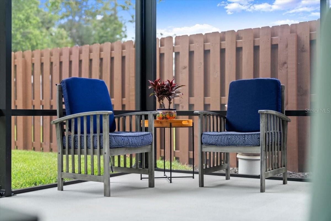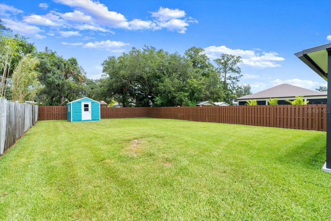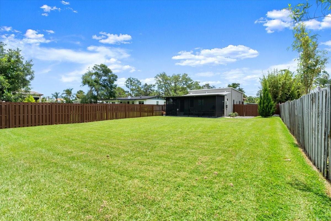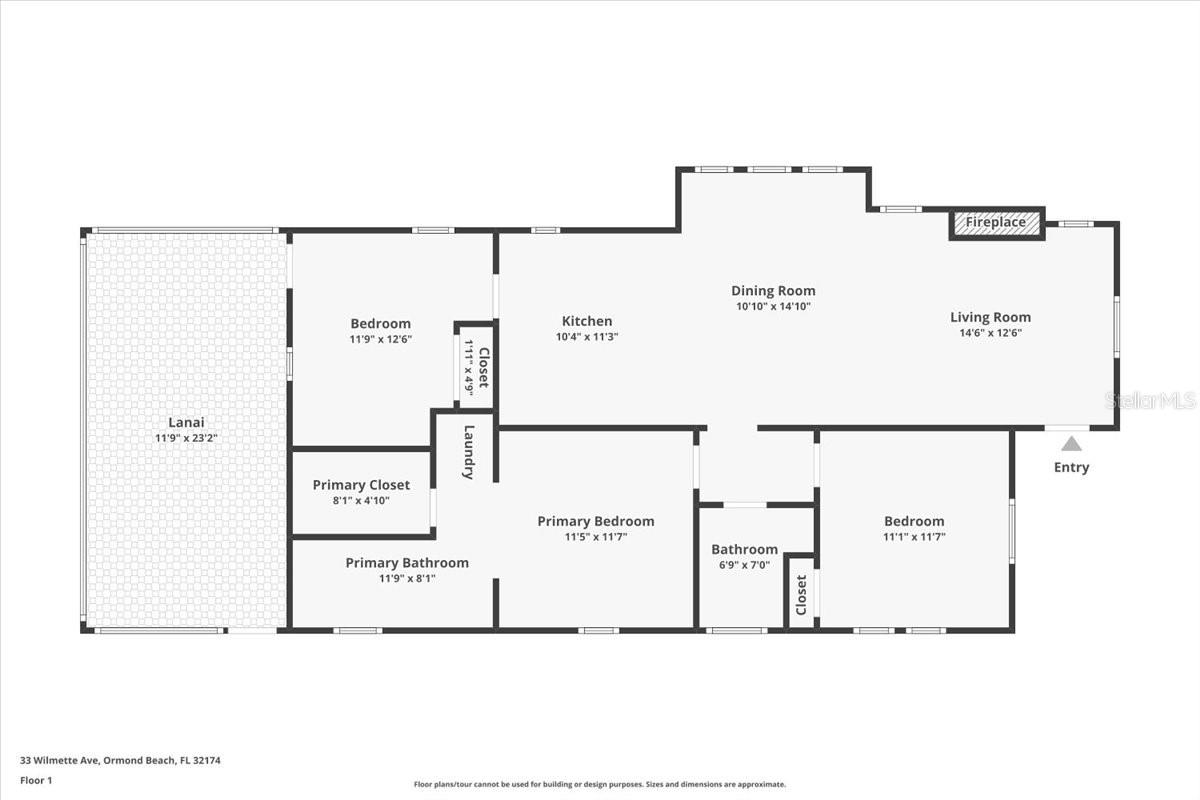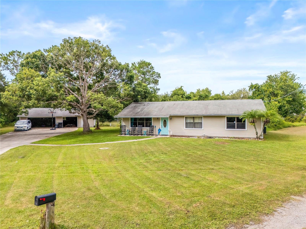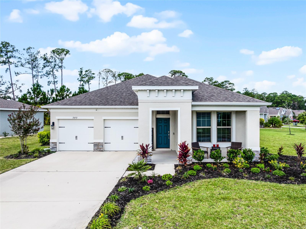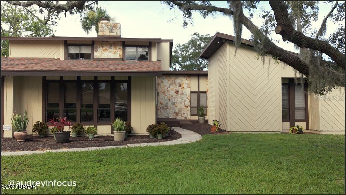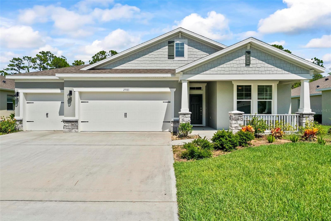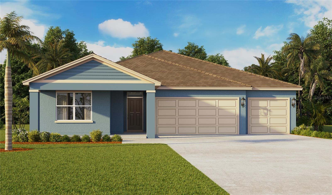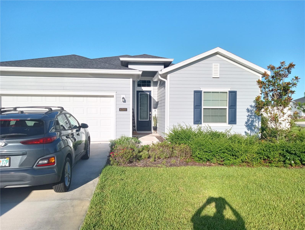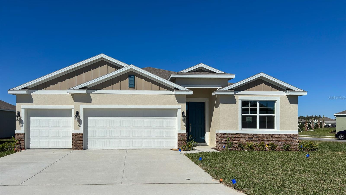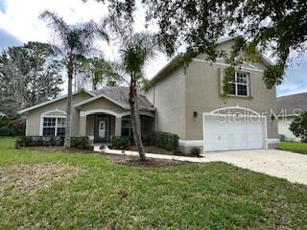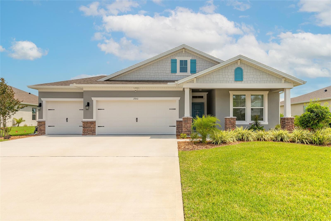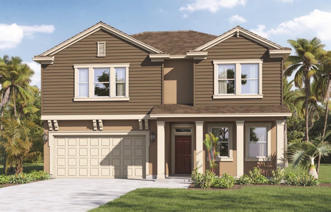PRICED AT ONLY: $475,000
Address: 33 Wilmette Avenue, ORMOND BEACH, FL 32174
Description
This 1920s home is TRULY one of a kind! Located just steps to the Halifax River in Ormond Beachs historic district, 2 miles to the beach, and a quick bike ride or drive to downtown Ormond shops, parks and restaurants. 33 Wilmette Ave underwent a COMPLETE, high end remodel in 2021 while still leaving much of its vintage charm. Gorgeous open kitchen with natural stone countertops and backsplash, Viking gas burning stove, counter depth Kitchen Aid refrigerator, all new IKEA cabinetry with magic pull out drawers. Refinished original pine hardwood flooring and ceramic tile throughout. Recent upgrades include: 2021 roof, vinyl double paned windows, gas powered tankless instant hot water tank, updated electrical, updated plumbing, multi zoned AC, recessed lighting throughout, and interior & exterior paint. This home has plenty of South and East facing windows that provide ample natural lighting throughout the day. Primary suite has vaulted ceilings and walk in closet. Tasteful cosmetic upgrades throughout modernize the space while preserving its 1920s charm. Built in washer/dryer is located in the primary bathroom. Crawl space is equipped with a vent fan and built in sump pump. Whole home gutter system. NO flooding here, and no flood zone! Fully privacy fenced lot is 200ft. deep and has a large storage shed. Fully screened back patio is perfect for your morning coffee or enjoying a rainy evening. Beautiful and well thought out landscaping surrounds this home and creates a warm welcome from the moment you pull in. This home is currently zoned for OBE, OBMS and Seabreeze High.
All information and room sizes are intended to be accurate but cannot be guaranteed. Buyers and agents are always encouraged to perform due diligence.
Property Location and Similar Properties
Payment Calculator
- Principal & Interest -
- Property Tax $
- Home Insurance $
- HOA Fees $
- Monthly -
For a Fast & FREE Mortgage Pre-Approval Apply Now
Apply Now
 Apply Now
Apply Now- MLS#: V4943578 ( Residential )
- Street Address: 33 Wilmette Avenue
- Viewed: 195
- Price: $475,000
- Price sqft: $300
- Waterfront: No
- Year Built: 1924
- Bldg sqft: 1582
- Bedrooms: 3
- Total Baths: 2
- Full Baths: 2
- Days On Market: 128
- Additional Information
- Geolocation: 29.2947 / -81.0609
- County: VOLUSIA
- City: ORMOND BEACH
- Zipcode: 32174
- Subdivision: Ormond Terrace
- Elementary School: Ormond Beach Elem
- Middle School: Ormond Beach Middle
- High School: Seabreeze High School
- Provided by: ADAMS, CAMERON & CO., REALTORS
- Contact: Gina Sweringen Lawson, LLC
- 386-673-2100

- DMCA Notice
Features
Building and Construction
- Covered Spaces: 0.00
- Exterior Features: Private Mailbox, Rain Gutters, Storage
- Fencing: Fenced, Wood
- Flooring: Tile, Wood
- Living Area: 1090.00
- Other Structures: Shed(s), Storage
- Roof: Other, Tile
Property Information
- Property Condition: Completed
Land Information
- Lot Features: Cleared, Historic District, Level, Sidewalk, Paved
School Information
- High School: Seabreeze High School
- Middle School: Ormond Beach Middle
- School Elementary: Ormond Beach Elem
Garage and Parking
- Garage Spaces: 0.00
- Open Parking Spaces: 0.00
Eco-Communities
- Water Source: Public
Utilities
- Carport Spaces: 0.00
- Cooling: Mini-Split Unit(s), Zoned
- Heating: Ductless, Zoned
- Pets Allowed: Yes
- Sewer: Public Sewer
- Utilities: Cable Connected, Electricity Connected, Propane, Sewer Connected, Water Connected
Finance and Tax Information
- Home Owners Association Fee: 0.00
- Insurance Expense: 0.00
- Net Operating Income: 0.00
- Other Expense: 0.00
- Tax Year: 2024
Other Features
- Appliances: Dishwasher, Gas Water Heater, Microwave, Range, Refrigerator
- Country: US
- Interior Features: Built-in Features, Ceiling Fans(s), Living Room/Dining Room Combo, Primary Bedroom Main Floor, Stone Counters, Thermostat, Walk-In Closet(s), Window Treatments
- Legal Description: LOT 19 BLK 13 ORMOND TERRACE MB 6 PG 178 PER OR 2679 PG 0664 PER OR 2939 PG 0907 PER OR 6043 PG 3096 PER OR 7952 PG 3611 PER OR 8317 PG 2170 PER OR 8408 PG 2966
- Levels: One
- Area Major: 32174 - Ormond Beach
- Occupant Type: Owner
- Parcel Number: 4240-01-13-0190
- Possession: Close Of Escrow
- Style: Cottage
- Views: 195
- Zoning Code: RESI
Nearby Subdivisions
01 01b01d 02 03 03a
Archers Mill
Arrowhead Village
Ashford Lakes Estates
Aston Park
Autumn Wood
Breakaway Trails
Breakaway Trails Ph 01
Breakaway Trails Ph 02
Breakaway Trails Ph 03
Breakaway Trls Ph 1 Un 1
Broadwater
Brookwood
Cameo Point
Carrollwood
Castlegate
Chelsea Place
Chelsea Place Ph 01
Chelsford Heights
Chelsford Heights Uint 05 Ph 1
Coquina Point
Country Acres
Creekside
Culver
Cypress Trail
David Point
Daytona Oak Ridge
Daytona Pines
Daytona Shores
Deer Creek Of Hunters Ridge
Deer Creek Ph 03
Deer Creek Ph 03 Of Hunters Ri
Deerfield Trace
Destination Daytona Condo
Dixie Ormond Estates
Donald Heights
Eagle Rock
Eagle Rock Ranch Sub
Fiesta Heights
Fitch Grant
Forest Grove
Forest Hills
Fountain View
Fox Hollow
Fox Hollow Ph 02
Frst Grove Ormond
Gardenside At Ormond Station
Gardenside Ph 1ormond Station
Halifax Plantation
Halifax Plantation Lt 01
Halifax Plantation Ph 01 Sec A
Halifax Plantation Ph 1 Sec O
Halifax Plantation Ph 4 I Sec
Halifax Plantation Ph 4 Sec O
Halifax Plantation Sec M2a U
Halifax Plantation Sec M2b U
Halifax Plantation Un 2 Sec P
Halifax Plantation Un Ii
Halifax Plantation Un Ii Dunmo
Halifax Plantation Unit 02 Sec
Hammock Trace
Hand
Hand Tr Fitch Grant
Heritage Forest
Hickory Village
Hickory Village Rep
Hilltop Haven
Hunters Rdg Sub Deer Crk Ph 4
Hunters Ridge
Huntington Greenhunters Rdg
Huntington Greenhunters Rdg P
Huntington Villas Hunters Ridg
Huntington Villas Ph 1a
Huntington Villas Ph 2a
Huntington Woodshunters Rdg
Il Villaggio
Indian Springs
Laurel Oaks
Lincoln Park
Lindas
Mamaroneck
Middlemore Landings
No Subdivision
Northbrook
Not In Subdivision
Not On The List
Oak Forest
Oak Forest Ph 0105
Ormand Lakes Un 12
Ormond Forest Hills
Ormond Golfridge
Ormond Golfridge Estate
Ormond Green
Ormond Heights
Ormond Heights Park
Ormond Lakes
Ormond Lakes Un Iia
Ormond Station
Ormond Terrace
Other
Park Ridge
Pine Hills
Pineland
Pineland Prd Subdivision
Pineland Prd Subphs 2 3
Plantation Bay
Plantation Bay Ph 01a
Plantation Bay Sec 01b05
Plantation Bay Sec 01c05
Plantation Bay Sec 1d5
Plantation Bay Sec 1e5
Plantation Bay Sec 2 Af Un 9
Plantation Bay Sec 2af
Plantation Bay Sec 2af Un 7
Plantation Bay Sec 2e5
Plantation Bay Sec Idv Un 4
Plantation Bay Sub
Plantation Pines
Plantation Pines Map
Plantation Point, A Condo
Reflections Village
Ridgehaven
Rima Ridge Ranchettes
Rio Vista
Rio Vista Gardens
Rio Vista Gardens 03
River Oaks
River Oaksormond Beach Ph 1
Riverbend Acres
Riviera Estates
Riviera Manor
Riviera Oaks
Sable Palms
Saddlers Run
Sanctuary
Sanctuary Ph 02
Sawtooth
Seabridge
Shadow Crossing
Shadow Crossings
Shadows Crossings
Sherris
Silver Pines
Smokerise Sub
Southern Pines
Southern Trace
Spiveys Farms
Springleaf
Springleaf Un Iii
Sweetser
Sweetser Ormond
Talaquah
Tanglewood Forest Add 01
The Falls
Tidewater Condo
Timbers Edge
Tomoka Estates
Tomoka Meadows
Tomoka Oaks
Tomoka Oaks Cntry Club Estates
Tomoka Oaks Country Club Estat
Tomoka Park
Tomoka Riverfront
Tomoka View
Toscana
Trails
Tropical Mobile Home Village
Tuscany
Tuscany Trails 01
Twin River Estates
Tymber Creek
Tymber Creek Ph 01
Tymber Crk Ph 01
Tymber Crossings
Village Melrose Map
Village Of Pine Run
Village Pine Run Add 01
Waterstone At Halifax Plantati
Westland Village Phase 1 Repla
Wexford
Wexford Reserve
Wexford Reserve Un 1b
Wexford Reserve Un 2
Whispering Oaks
Wildwood Villas Ph 02
Winding Woods
Woodland
Woodlands Ph 01
Woodmere
Woodmere South
Woodmere South Un 03
Similar Properties
Contact Info
- The Real Estate Professional You Deserve
- Mobile: 904.248.9848
- phoenixwade@gmail.com
