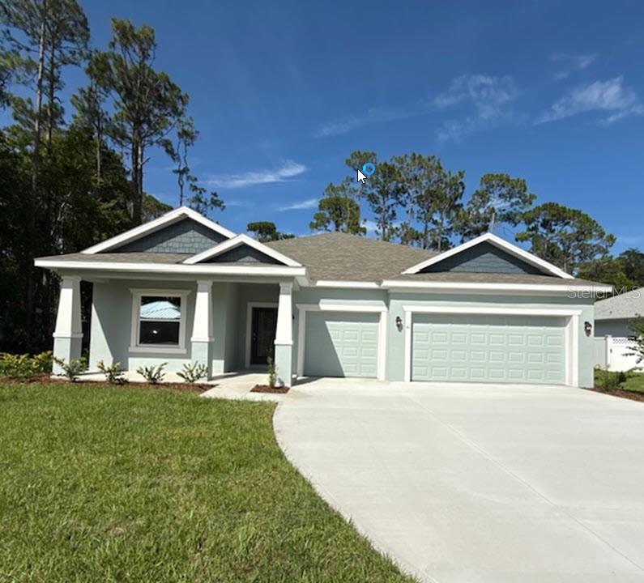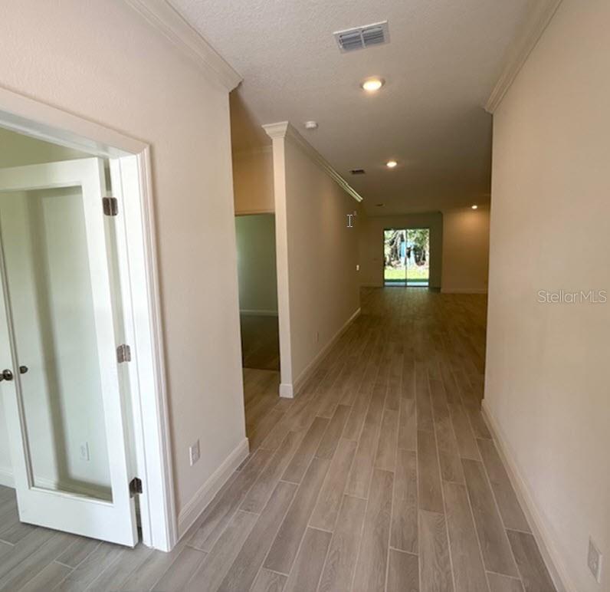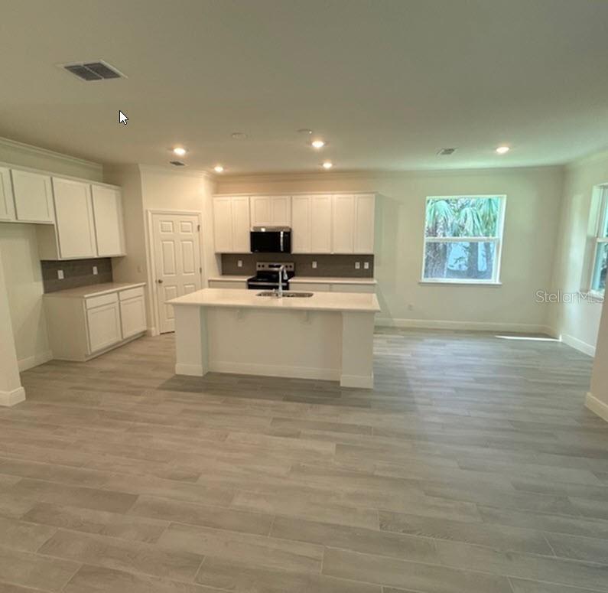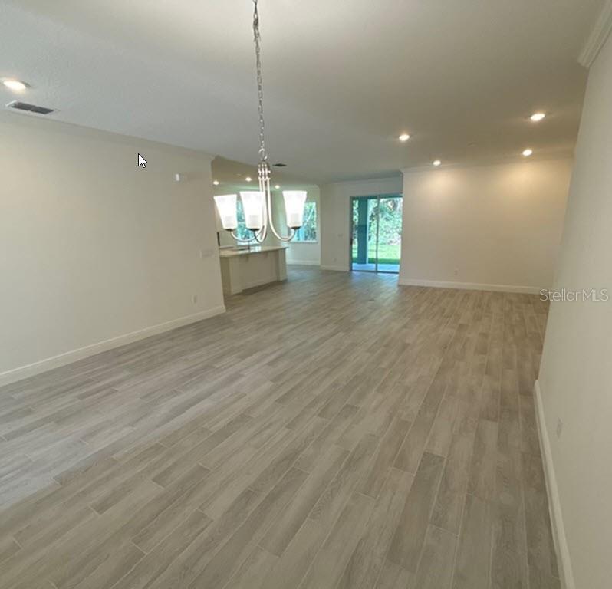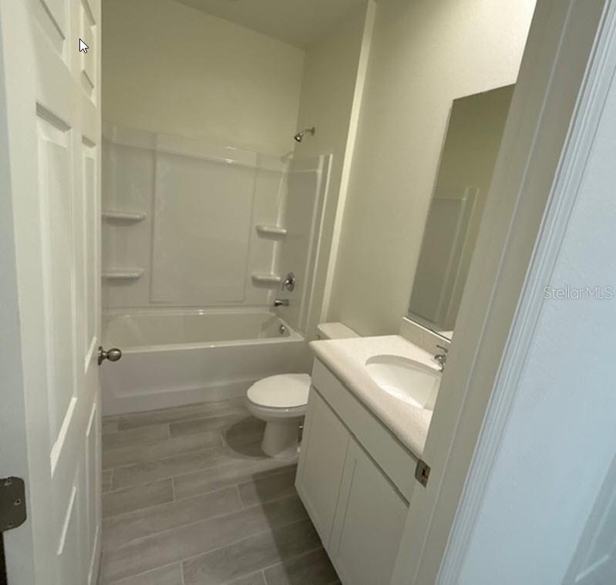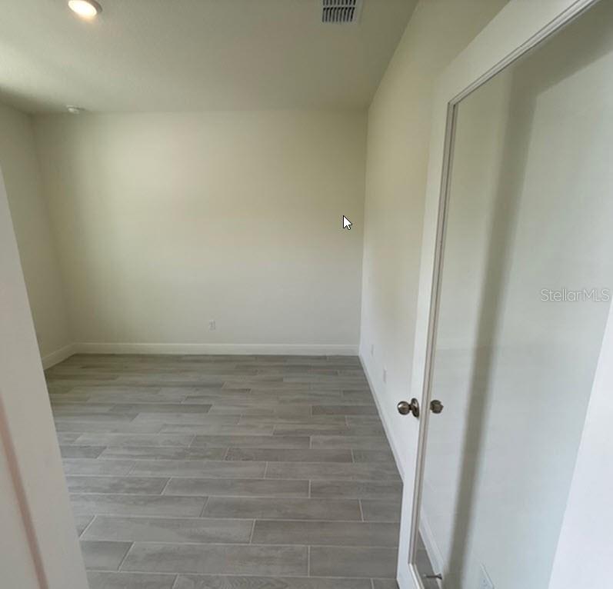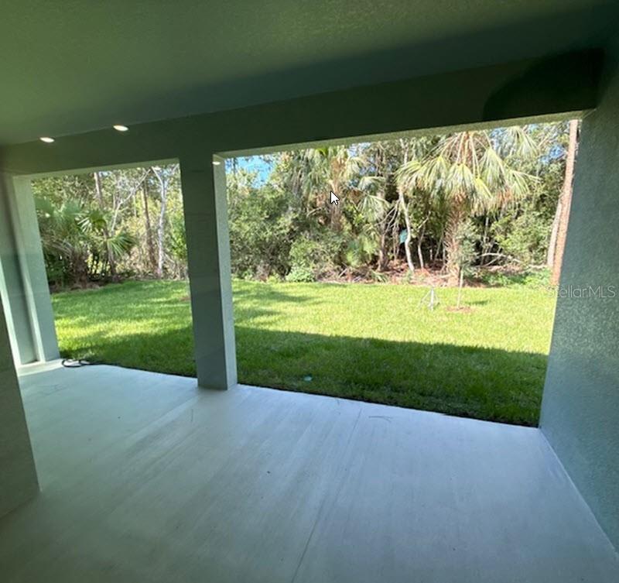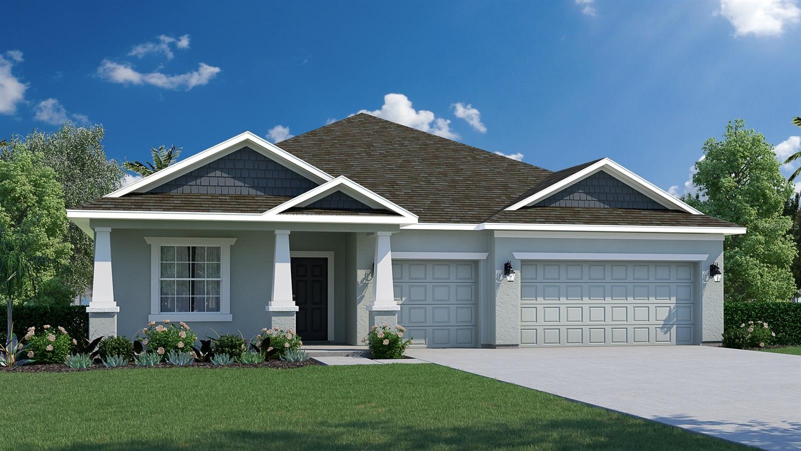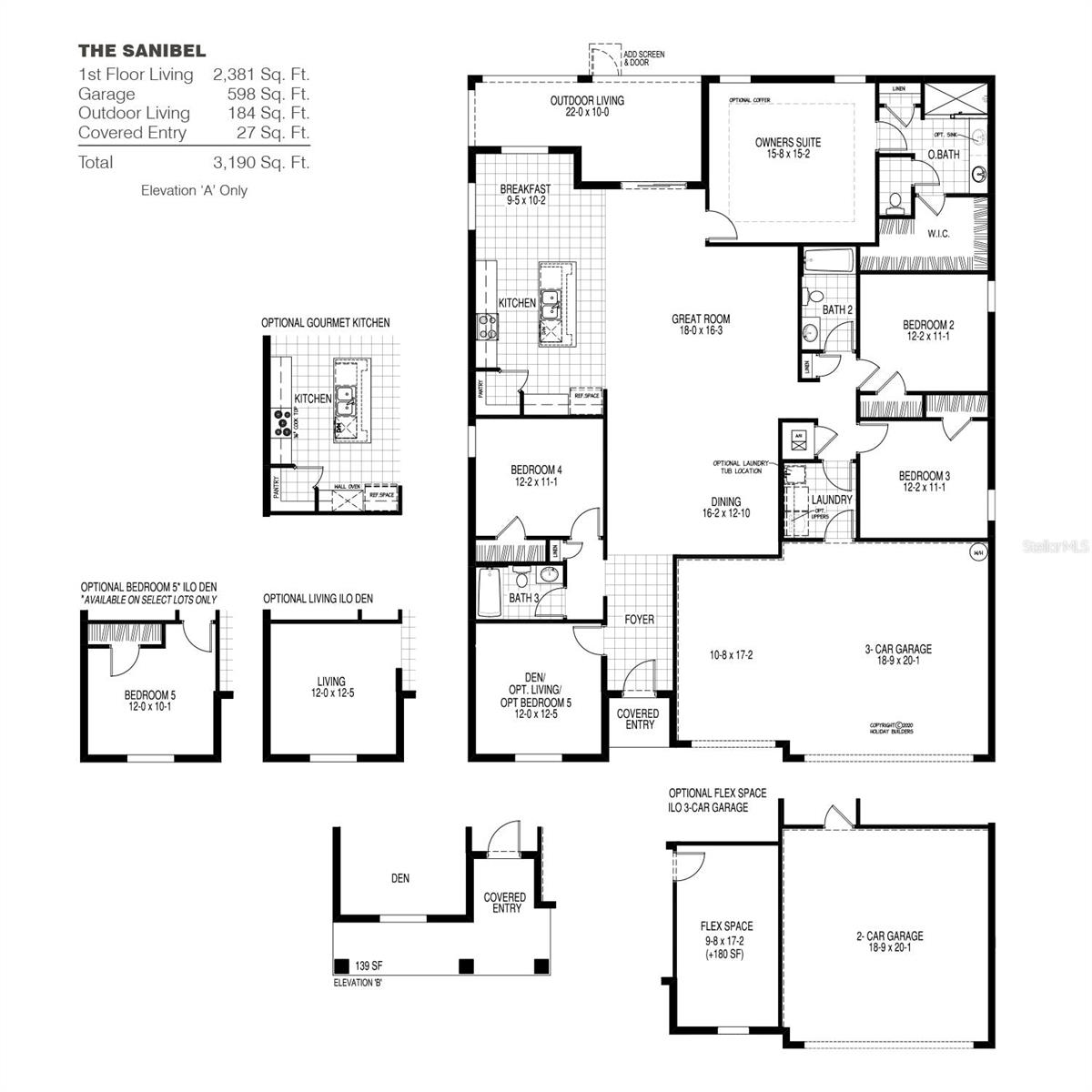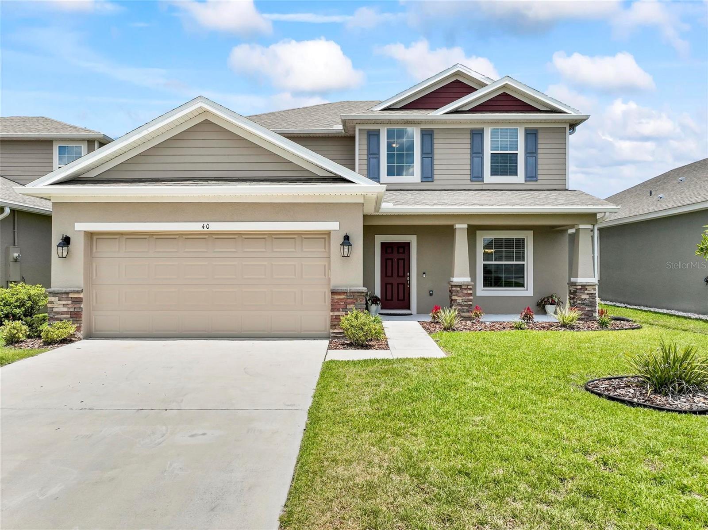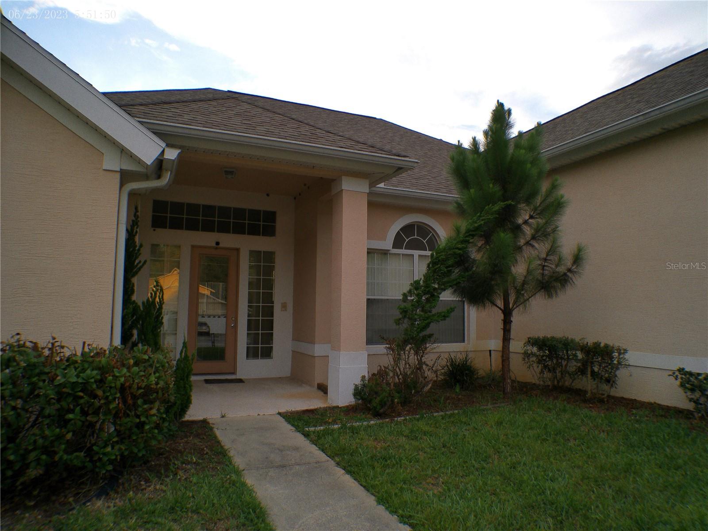PRICED AT ONLY: $453,990
Address: 41 Fountain Gate Lane, PALM COAST, FL 32137
Description
READY NOW!! HOME IS AVAILABLE and MOVE IN READY! The SANIBEL plan features four bedrooms, three bathrooms, and a three car garage. This home features four bedrooms, three bathrooms, and a two car garage, and contains several high demand features such as 94 ceiling height throughout, covered lanai, living room, formal dining room, breakfast nook, and large kitchen island overlooking the great room. The kitchen showcases white cabinetry with 42" uppers and quartz counter, tile flooring throughout the main living areas and carpet in bedrooms. The sizeable owner's suite has a private bathroom with a massive walk in closet, large tiled shower, his and hers sinks and water closet for added privacy. This new home includes one full year of builder's transferable warranty coverage and a 10 year limited structural warranty.
Property Location and Similar Properties
Payment Calculator
- Principal & Interest -
- Property Tax $
- Home Insurance $
- HOA Fees $
- Monthly -
For a Fast & FREE Mortgage Pre-Approval Apply Now
Apply Now
 Apply Now
Apply Now- MLS#: C7511455 ( Residential )
- Street Address: 41 Fountain Gate Lane
- Viewed: 7
- Price: $453,990
- Price sqft: $142
- Waterfront: No
- Year Built: 2025
- Bldg sqft: 3190
- Bedrooms: 4
- Total Baths: 3
- Full Baths: 3
- Garage / Parking Spaces: 3
- Days On Market: 48
- Additional Information
- Geolocation: 29.5693 / -81.2226
- County: FLAGLER
- City: PALM COAST
- Zipcode: 32137
- Subdivision: Palm Coast Section 7
- Provided by: HOLIDAY BUILDERS GULF COAST
- Contact: Trish Lohela
- 321-610-5940

- DMCA Notice
Features
Building and Construction
- Builder Model: Sanibel
- Builder Name: Holiday Builders
- Covered Spaces: 0.00
- Exterior Features: Sliding Doors
- Flooring: Carpet, Vinyl
- Living Area: 2381.00
- Roof: Shingle
Property Information
- Property Condition: Completed
Land Information
- Lot Features: Paved
Garage and Parking
- Garage Spaces: 3.00
- Open Parking Spaces: 0.00
Eco-Communities
- Water Source: Public
Utilities
- Carport Spaces: 0.00
- Cooling: Central Air, Attic Fan
- Heating: Central, Electric
- Sewer: Holding Tank
- Utilities: Sewer Connected, Water Connected
Finance and Tax Information
- Home Owners Association Fee: 0.00
- Insurance Expense: 0.00
- Net Operating Income: 0.00
- Other Expense: 0.00
- Tax Year: 2024
Other Features
- Appliances: Dishwasher, Disposal, Microwave, Range
- Country: US
- Furnished: Unfurnished
- Interior Features: High Ceilings, Kitchen/Family Room Combo, Open Floorplan, Solid Surface Counters, Walk-In Closet(s)
- Legal Description: PALM COAST SECTION 07 BLOCK 00006 LOT 0020 SUBDIVISION COMPLETION YEAR 1977 OR BOOK 106 PAGE 58 OR 502 PG 972 OR 910 PG 546-545-DC & ACM OR 910 PG 555 OR 928 PG 185 OR 1007 PG 1005 OR 2296/668
- Levels: One
- Area Major: 32137 - Palm Coast
- Occupant Type: Vacant
- Parcel Number: 07-11-31-7007-00060-0200
- Possession: Close Of Escrow
- Style: Traditional
- Zoning Code: SFR-3
Nearby Subdivisions
04 Fairways
5urfviewmatanzas Shores
Armand Bch East Sub
Armand Beach East Sub
Armand Beach Estates
Artesia
Artesia Additions
Artesia Sub
Bayside Prcl C
Beach Haven
Beach Haven Un 1
Beach Haven Un 2
Beachwalk
Belle Terre
Belle Terre Sec 35 Palm Coast
Bonn Terra Estates
City Of Palm Coast With Mosqui
Colbert Landings
Conservatory At Hammock Beach
Conservatoryhammock Beach
Country Club Cove
Country Club Cove Sec 08
Country Club Cove Sec 3
Country Club Cove Sec 4
Country Club Cove Sec 4 Palm C
Country Club Harbor
Creekside Vlg/grand Haven
Creekside Vlggrand Haven
Crossings
Crossings Grand Haven Ph I
Crossings/grand Haven Ph 1
Crossingsgrand Haven Ph 1
Cypress Hammock
Dupont Estates-fl
Dupont Estates-st
Estates Grand Haven Ph 02
Estatesgrand Haven Ph 2
Fairways
Fairways Edgegrand Haven
Flagler County
Flagler Village
Florida Park Palm Coast Sec 10
Forest Grove Bus Center
Forest Grove Sec 10
Forest Park Estates
Grand Haven
Grand Haven North Pahse 1
Grand Haven North Ph 1
Grand Haven North Ph I
Grand Haven Village D1c
Grand Reserve
Grnad Haven
Hammock Beach
Hammock Beach Club Condominium
Hammock Dunes
Hammock Dunes - Ville Di Capri
Hammock Dunes Clusters
Hammock Dunes San Tropez
Hammock Dunes Villas Di Capri
Hammock Moorings North
Hammocks
Harbor Village
Harbor Village Marina
Harbour Village Condo
Hidden Lake
Hidden Lakes
Hidden Lakes Palm Coast Ph 1
Hidden Lakes Ph 1
Hidden Lakes Ph I
Hidden Lakes Ph I Sec 2a
Hidden Lakes Ph I Sec 2b
Hidden Lakes Ph Iv-a
Indian Trails
Indian Trails Bressler Prcl H
Indian Trails East
Island Estates
Island Estates Sub
Island Estates Subd
Johnson Beach
Johnson Beach 1st Add
Lake Forest
Lake Forest Lake Forest North
Lake Forest Sub
Lake View Sub
Lakesidematanzas Shores
Lakeview
Lakeview-sec 37 Palm Coast
Lakeviewsec 37 Palm Coast
Las Casitas
Las Casitas At Matanzas Shores
Las Casitasmatanzas Shores
Las Casitasmatanzas Shores Re
Likens
Los Lagos At Matanzas Shores
Los Lagos/matanzas Shores I
Los Lagosmatanzas Shores 1
Los Lagosmatanzas Shores I
Marina Del Palma
Marina Del Palma Sub
Marineland Acres
Marineland Acres 1st Add
Marineland Acres 2nd Add
Marineland Acres Add 2
Marineland Acres Second Add
Marineland Acres Sub
Maritime Estates I-ii
Maritime Estates Ii
Maritime Estates Sub
Matanzas Cove
Matanzas Cove Mb 41 Pg 56 Lot
Matanzas Lakes Sub
Matanzas Woods
None
Northshore 2
Not Applicable
Not Assigned-flagler
Not Available-flagler
Not In Subdivision
Not On The List
Oak Hammock
Ocean Hammock
Ocean Ridge Sub
Osprey Lakes
Other
Palm Coast
Palm Coast Florida Park Sec 1
Palm Coast Florida Park Sec 7
Palm Coast Lakeview Sec 37
Palm Coast Lakeview Sec 37 Map
Palm Coast Northeast Quadrant
Palm Coast Northwest Quadrant
Palm Coast Plantaion Pud Un 1a
Palm Coast Plantation
Palm Coast Plantation Pud Un 1
Palm Coast Plantation Pud Un 2
Palm Coast Plantation Pud Un 3
Palm Coast Plantation Pud Un 4
Palm Coast Plantation Un 01a
Palm Coast Plantation Un 04
Palm Coast Plantation Un 1a
Palm Coast Plantation Un 2
Palm Coast Plantation Un 3
Palm Coast Residence Ph 1 Bldg
Palm Coast Sec 03 Palm Harbor
Palm Coast Sec 04
Palm Coast Sec 07
Palm Coast Sec 09
Palm Coast Sec 13 Bressler Prc
Palm Coast Sec 14
Palm Coast Sec 15
Palm Coast Sec 16
Palm Coast Sec 16 Blk 2
Palm Coast Sec 17
Palm Coast Sec 20
Palm Coast Sec 35
Palm Coast Sec 58
Palm Coast Sec 60
Palm Coast Sec 7
Palm Coast Section 10
Palm Coast Section 13
Palm Coast Section 14
Palm Coast Section 17
Palm Coast Section 35
Palm Coast Section 37
Palm Coast Section 7
Palm Coast/florida Park Sec 06
Palm Coastflorida Park Sec 06
Palm Harbor
Palm Harbor Center Ph 01
Palm Harbor Estates
Pine Lake
Pine Lakes
Plat Lakeview
Reserve Grand Haven Ph 1
Resubd Of Dupont Estates
Reverie At Palm Coast
Reveriepalm Coast Ph 1
River Oaks Hammock
San Tropez Sub
Sanctuary
Sanctuary Sub
Sawmill Branch
Sawmill Branchpalm Coast Park
Sawmill Creek At Palm Coast
Sawmill Crk/palm Coast Park
Sawmill Crkpalm Coast Park
Sea Colony
Sea Colony Of The Beach Club
Sea Colony Sub
Sea Scape Sub
Somerset
Somerset At Palm Coast
Somerset At Palm Coast Park
South Park Vlggrand Haven
Sunrise Villas
Surfview/matanzas Shores
Surfviewmatanzas Shores
Surviewmatanzas Shores
The Conservatory At Hammock Be
The Oaks Sub
The Sanctuary
The Sanctuary At Palm Coast
Toscana
Village At Palm Coast Ph I
Village J-2a/grand Haven
Village J-2b Grand Haven
Village J2agrand Haven
Village J2b Grand Haven
Village-grand Haven
Waterside Country Club Ph 1gr
Whispering Oaks Sub
Woodhaven
Similar Properties
Contact Info
- The Real Estate Professional You Deserve
- Mobile: 904.248.9848
- phoenixwade@gmail.com
